Design Department
2,000 Units Per Year
Panel Made Every Week


Clients choose FrameTech because we get the job done. We’re flexible, offer great service and our manufacturing is second to none. If you are looking for a timber frame partner that exceeds your expectations in design, manufacture and service – then look no further.
At FrameTech we offer three varying offsite timber
frame panel systems:
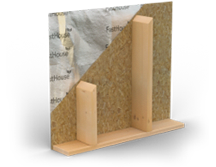
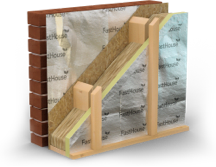
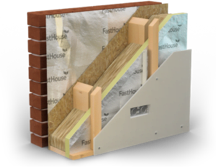
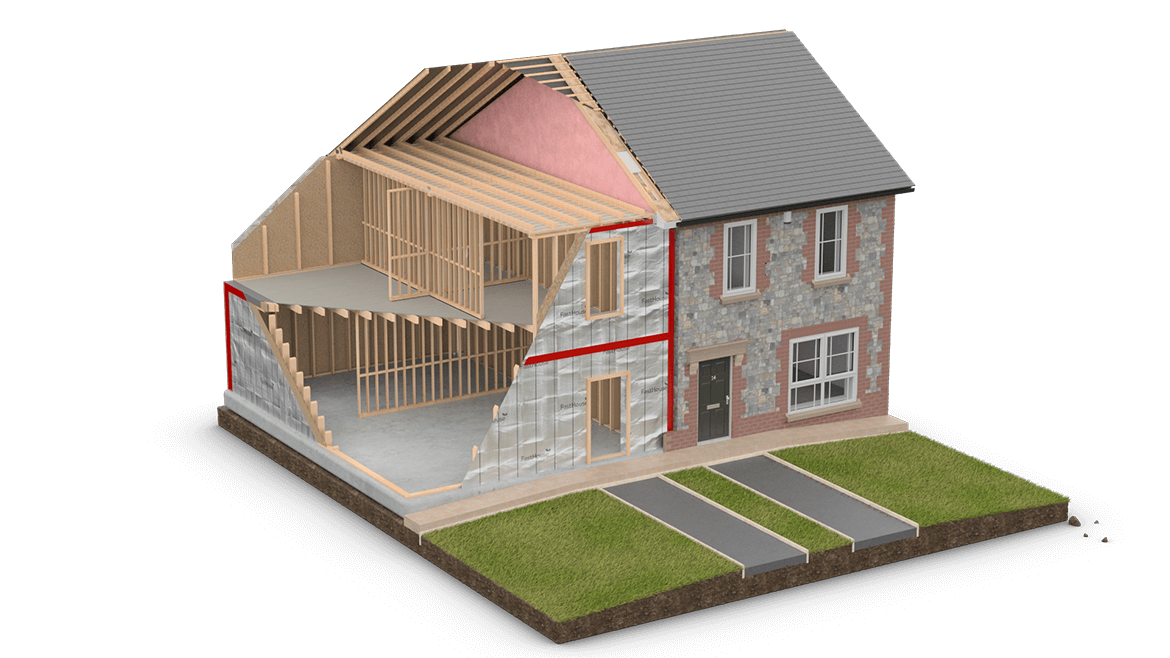
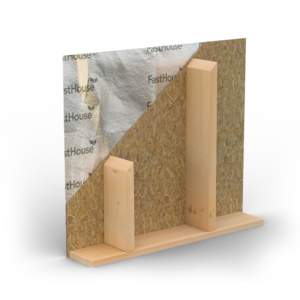
Prefabricated open stud panels with structural sheathing to cavity side, covered with weather resistant membrane.
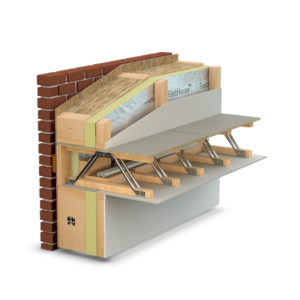
Open partitions with noggins between studs.
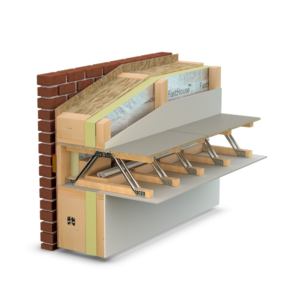
With a range of decking and joist types to reflect project specification.
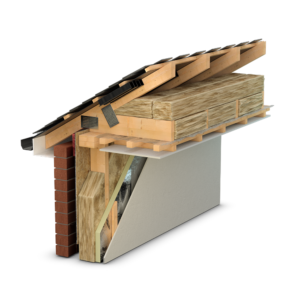
Complete roof structure including firebreak spandrels, ready for your roofers.
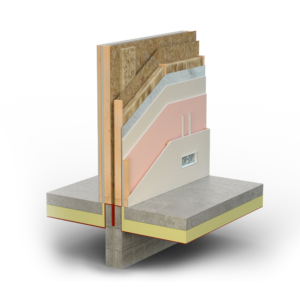
Factory fitted with fire rated lining within roof space, open stud party walls within inhabitable areas.
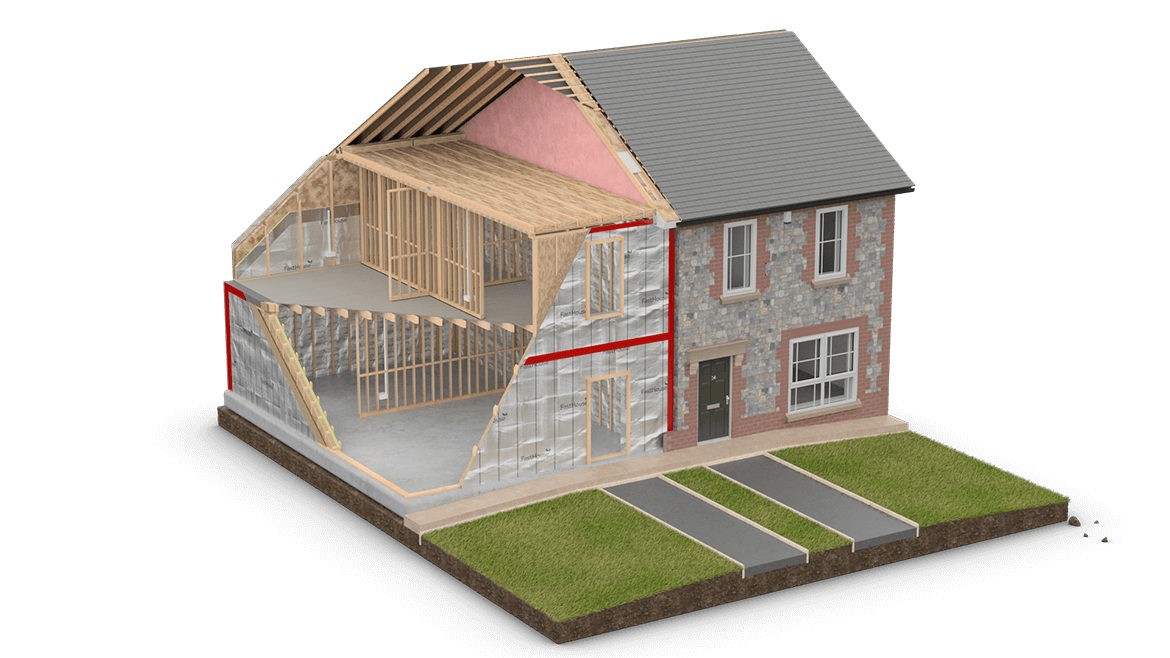
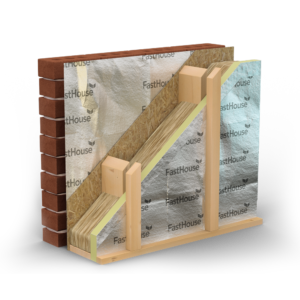
Factory fitted insulation, air tight membrane, service void, OSB sheathing board, breather membrane, and all fire stops installed.

Open partitions with noggins between studs.

With a range of decking and joist types to reflect project specification.

Complete roof structure including firebreak spandrels, ready for your roofers.

Insulated and plaster-boarded in our factory to project specification.
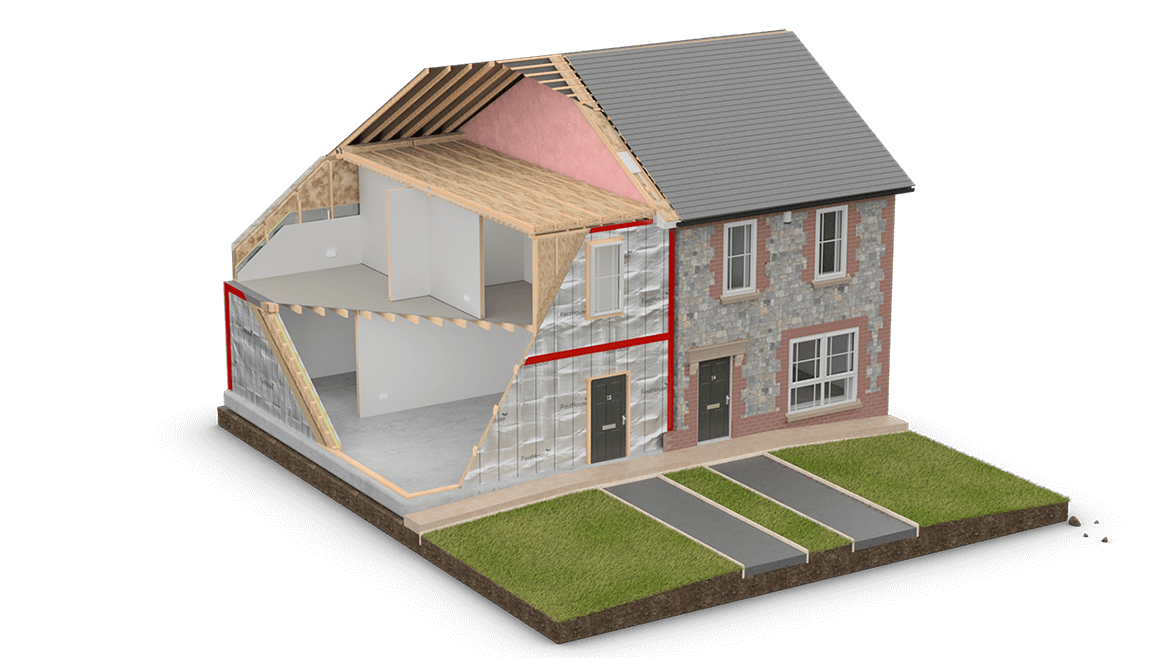
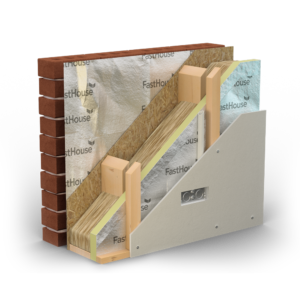
External wall panels have everything our Hybrid system offers but with windows/ doors, plasterboard and electrical conduits/boxes installed in the factory.

Internal walls also come with factory fitted plasterboard, electrical conduits and boxes installed.

With a range of decking and joist types to reflect project specification.

Complete roof structure including firebreak spandrels, ready for your roofers.

Insulated and plaster-boarded in our factory to project specification, with service battens as required.
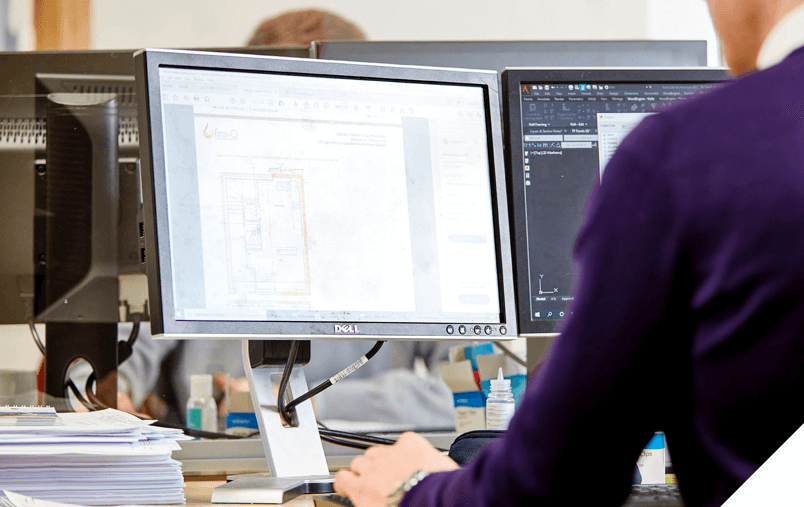
Our experienced designers will work with your team to create efficient, compliant and cost effective timber frame systems for your next project.
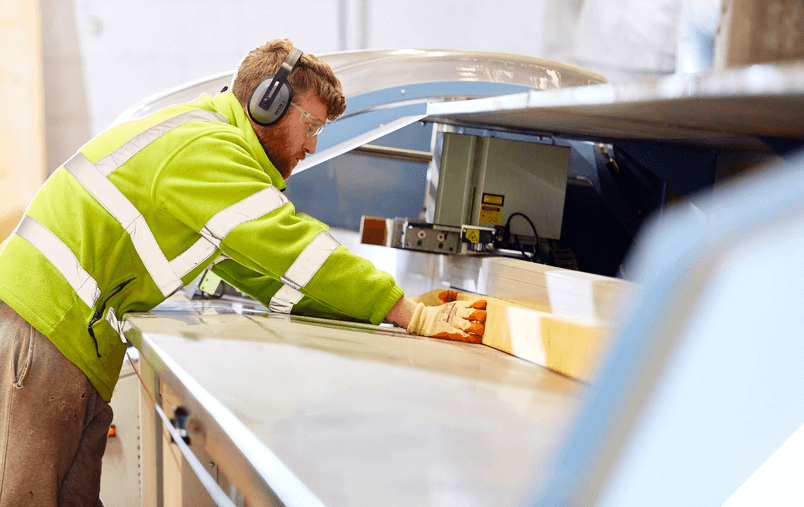
We provide industry-leading timber frame systems at scale for customers throughout the UK. FrameTech can successfully deliver your next project.
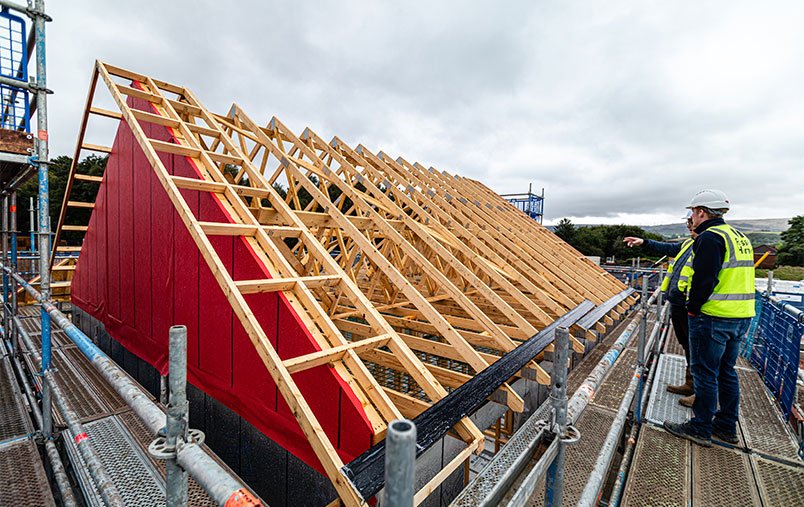
Our experienced installation teams will safely deliver your project on time and to the highest quality.